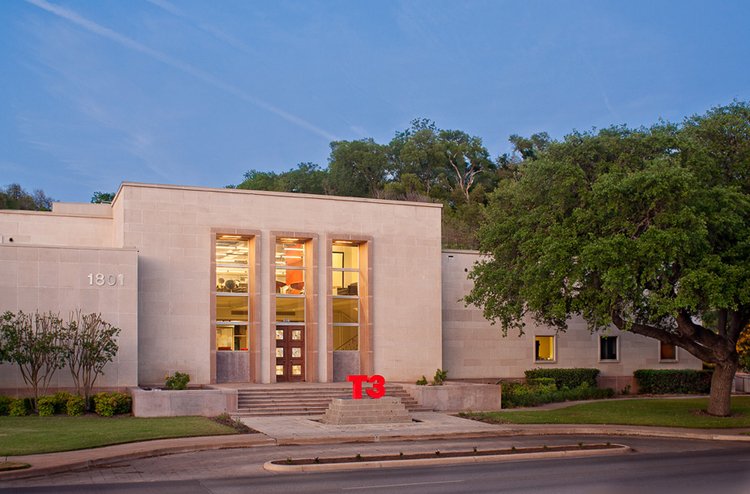
T3 Marketing and Advertising Agency Headquarters
Austin, TX - 2011
The interior of the 1952-vintage building, the former home of the Texas Medical Association, was renovated to serve as the corporate headquarters for an Austin-based advertising and marketing agency. The innovative agency sought to create an open, unified interior that was both conducive to imaginative teamwork and capitalized on the original building’s character. The agency had previously been housed in a group of adjacent but separate historic buildings. This building provided the first opportunity to create a collaborative open space, responsive to its energy and work dynamic.


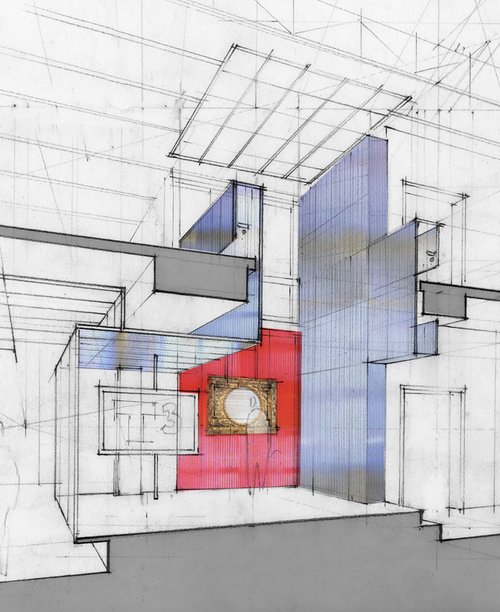
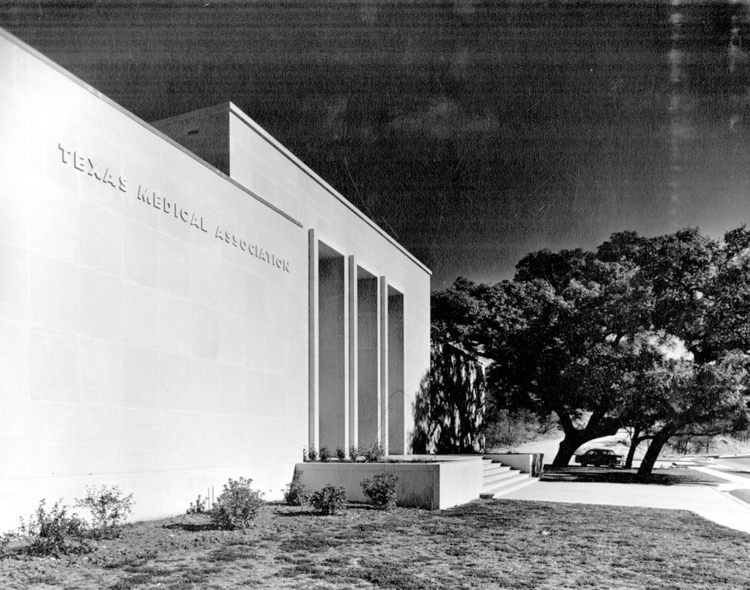
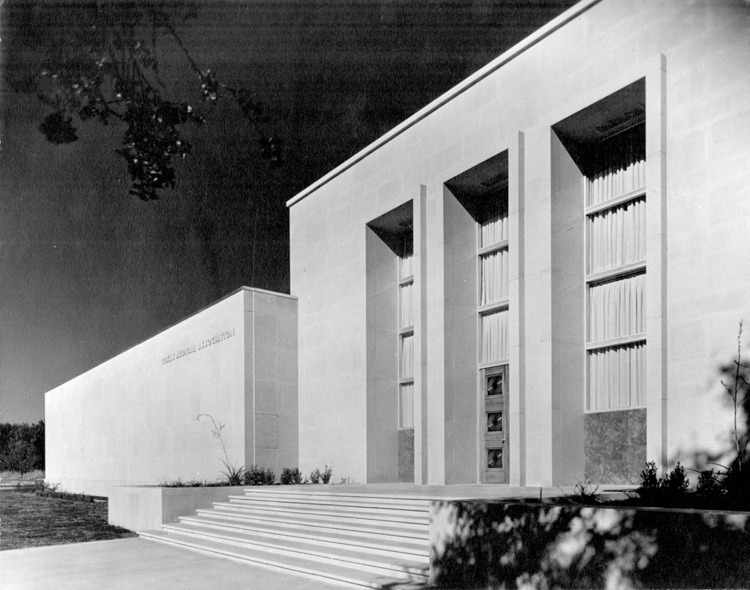
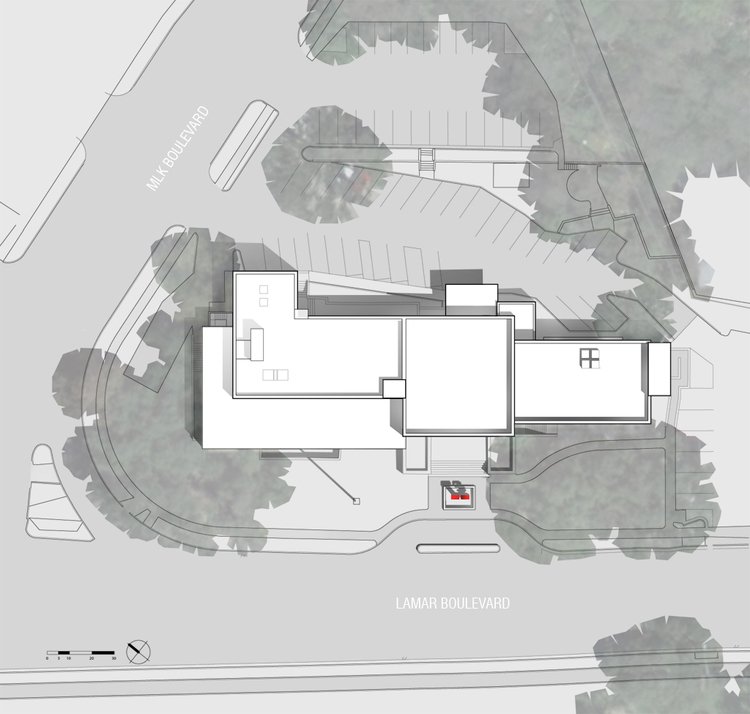
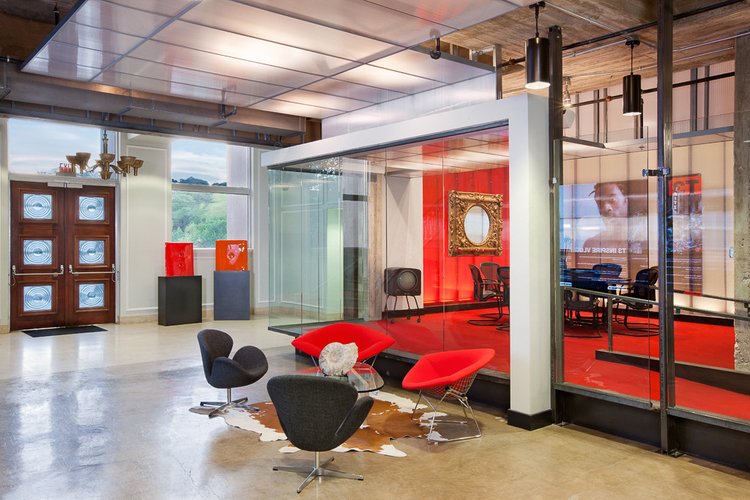
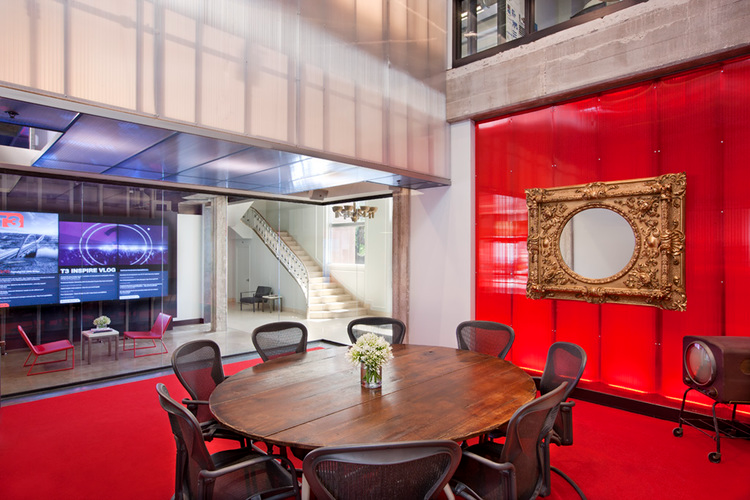


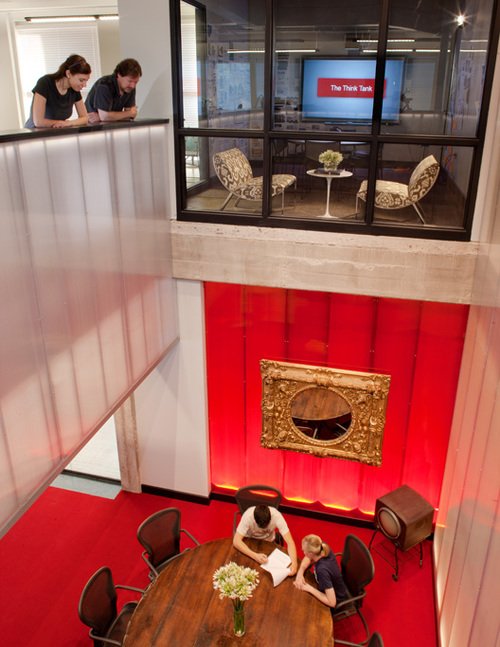
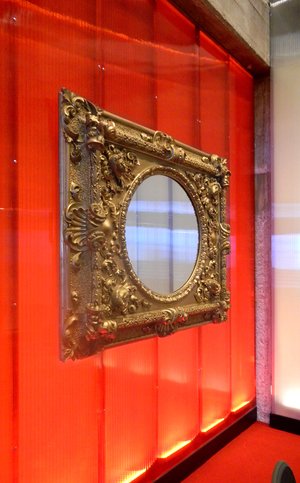
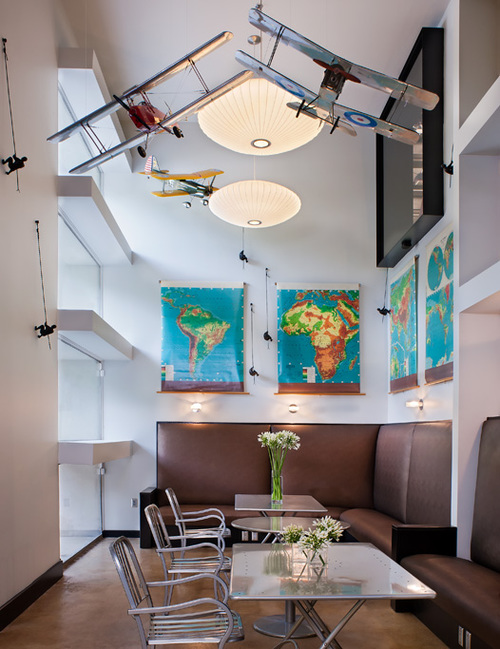


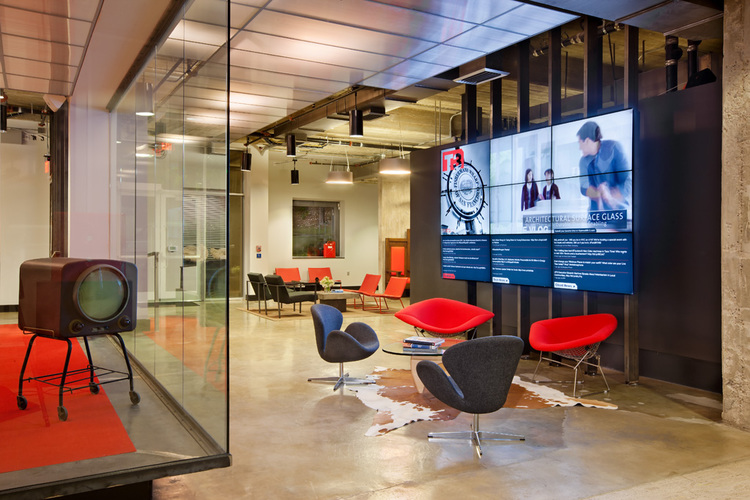

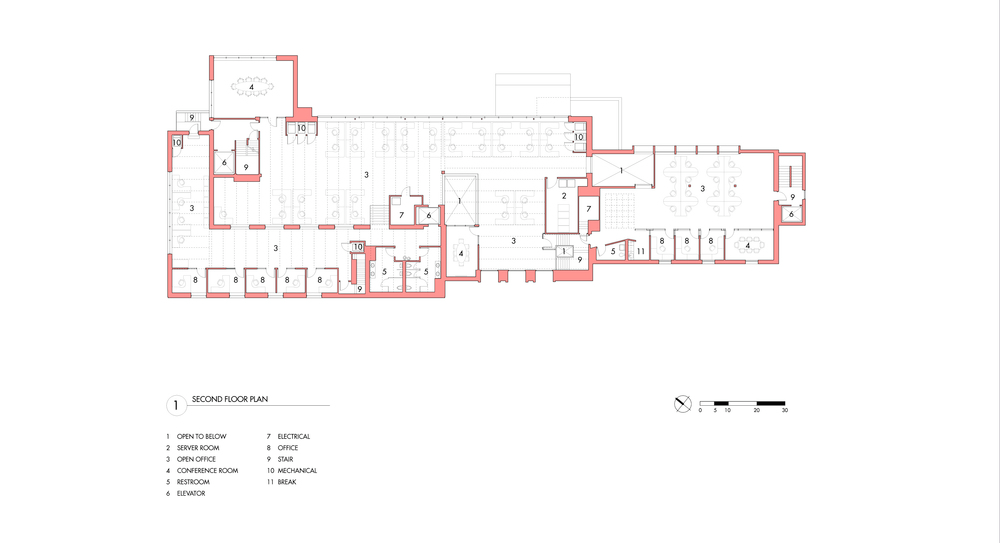
The existing building’s individual offices and warren of dark hallways were gutted and the space taken to its raw concrete, quasi-industrial, interior. The only usable original elements of the interior were the front door, the small lobby and staircase which were kept in their original condition, a quiet nod to the building’s historic value and relevance. Once revealed, the building’s concrete structure and new duct-work and conduit were left exposed, creating spacious, naturally lit open work areas that support and reinforce the agency’s work style.
The original formal entrance foyer on the west now connects with a more commonly used eastern entrance to form a central, linear entry lobby. A large interactive media wall, an open employee café and a double height conference room expand off the foyer. A translucent, polycarbonate illuminated ceiling unifies the disparate elements, defines the central spine, and turns to form the walls of the “jewel box” conference room. A dramatic back-lit red panel forms the symbolic heart of the building, and balances the vivacity of the adjacent media wall, where the agency’s work is presented.
Project teams are assembled according to a project’s needs and are shifted and organized together in the space as the work requires. Collaborations among the nearly 200 employees take place in various shared spaces—the café, the jewel box conference room—and this continual migration of people and their workspaces promotes the sharing of ideas and reinforces the agency’s creative energy.
The animated program provides a lively counterpoint to the original building’s stately, if somewhat austere, presence. Strong visual connections to the large park across the street and the hillside to the rear create a larger sense of place. The client’s own eclectic collection of furnishings and art is gracefully received by the new interior, which acts as both backdrop and facilitator for the building’s new vitality.
