
Fossil Ridge
Austin, TX - 1999
Fossil Ridge Creative Center is a gathering place for artists, professionals, and thought leaders on the ranch home of author, artist, and founder and CEO of Austin-based innovation agency T3, Gay Gaddis, and her husband, Lee.
Located in the Texas Hill Country at the crest of a hill overlooking the 900-acre ranch, Fossil Ridge includes more than 4,000 square feet of meeting and entertainment spaces, an art gallery, and a private studio. The project and site have evolved into what Gay calls “one seamless, beautiful string of buildings,” with each one designed and sited to embrace the connection between inside and outside. Fossil Ridge also hosts charity events, private retreats, and art exhibitions.
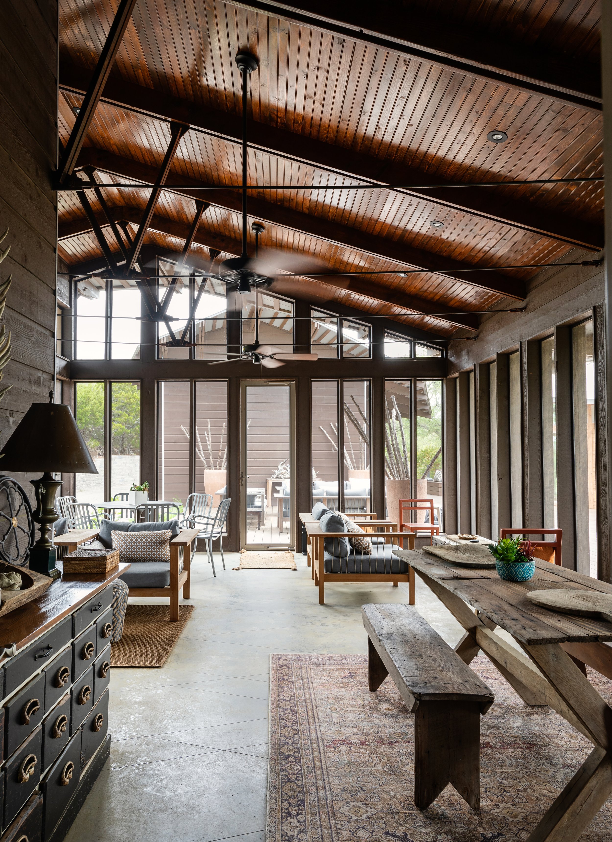
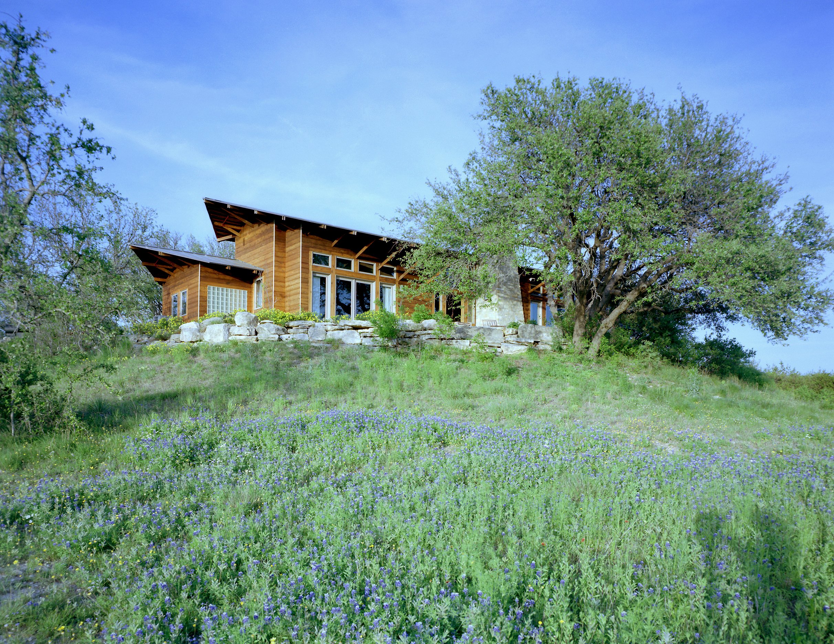


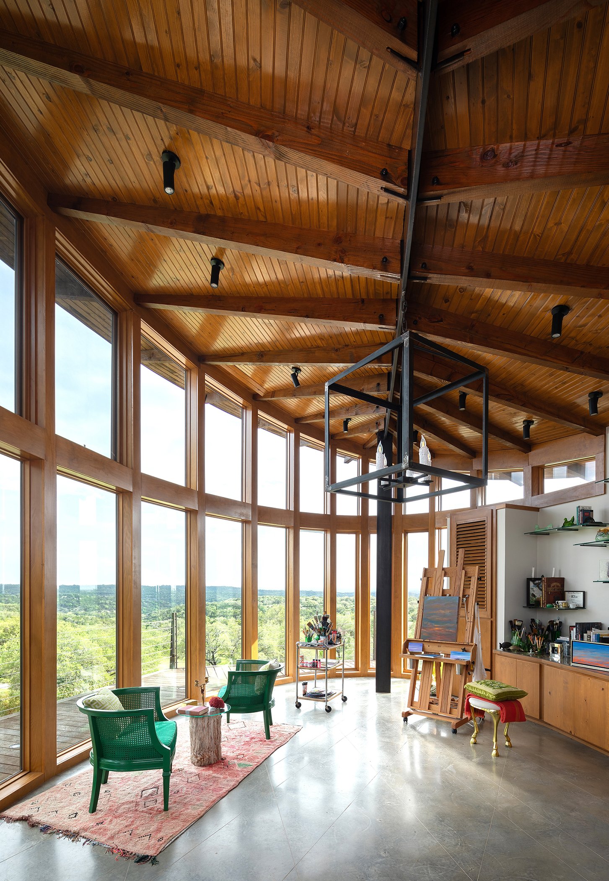




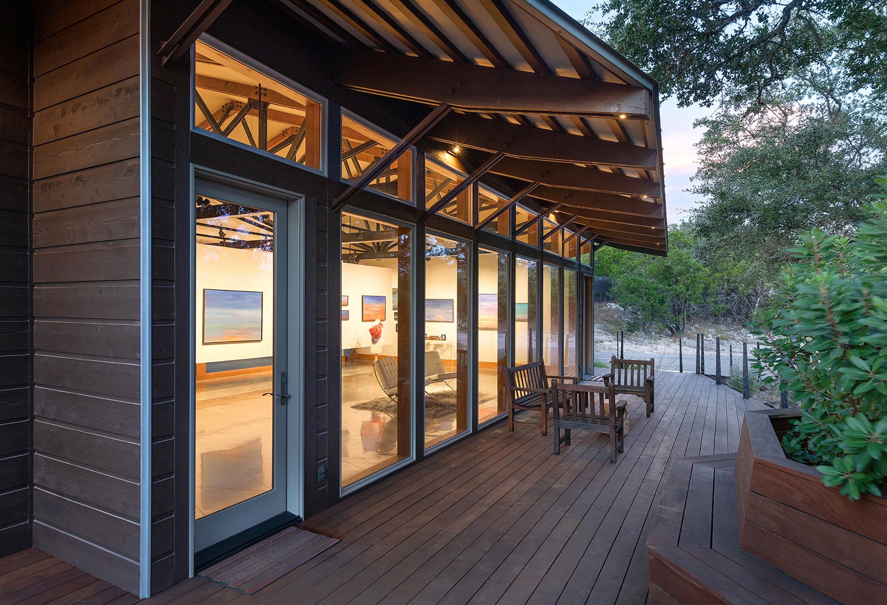
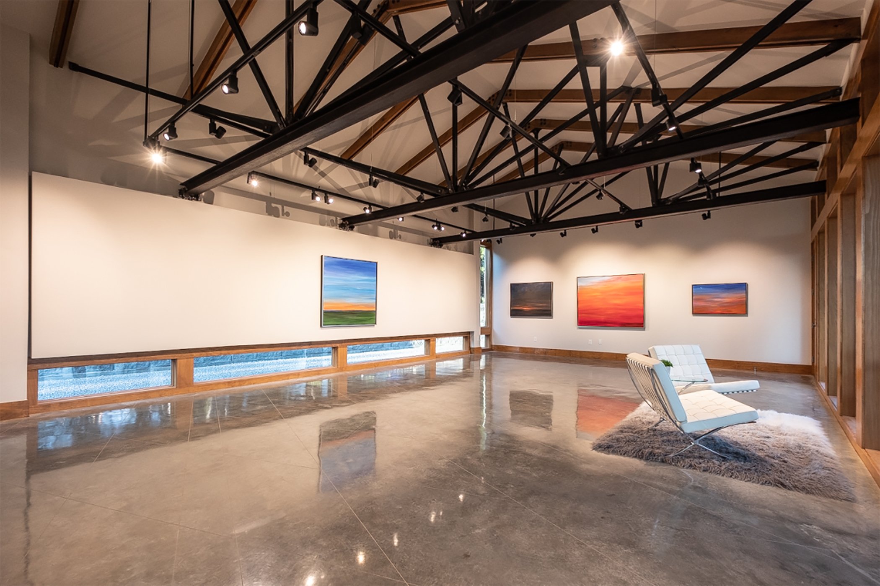
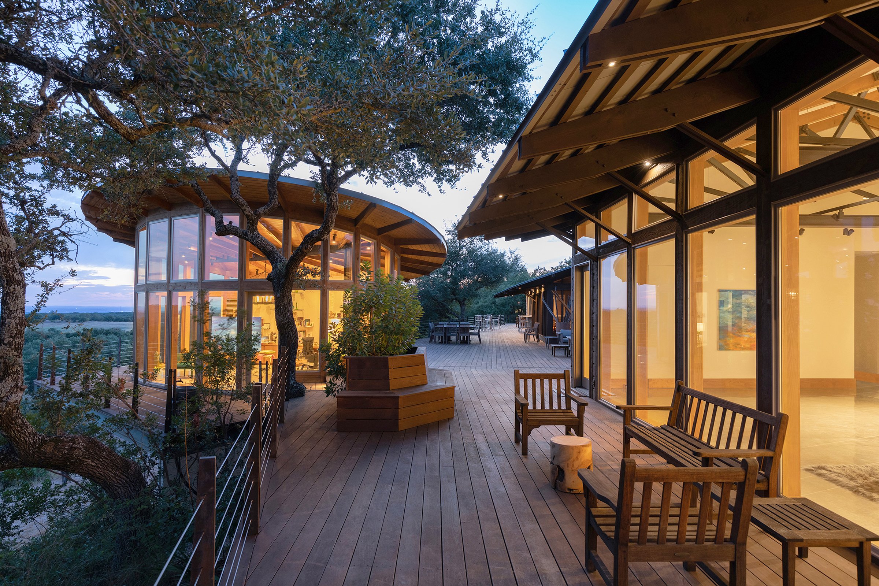
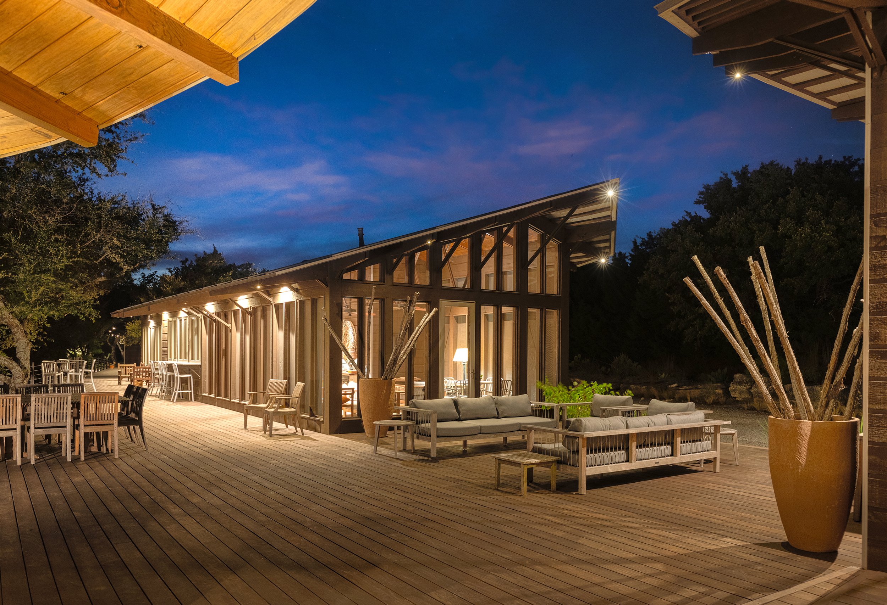
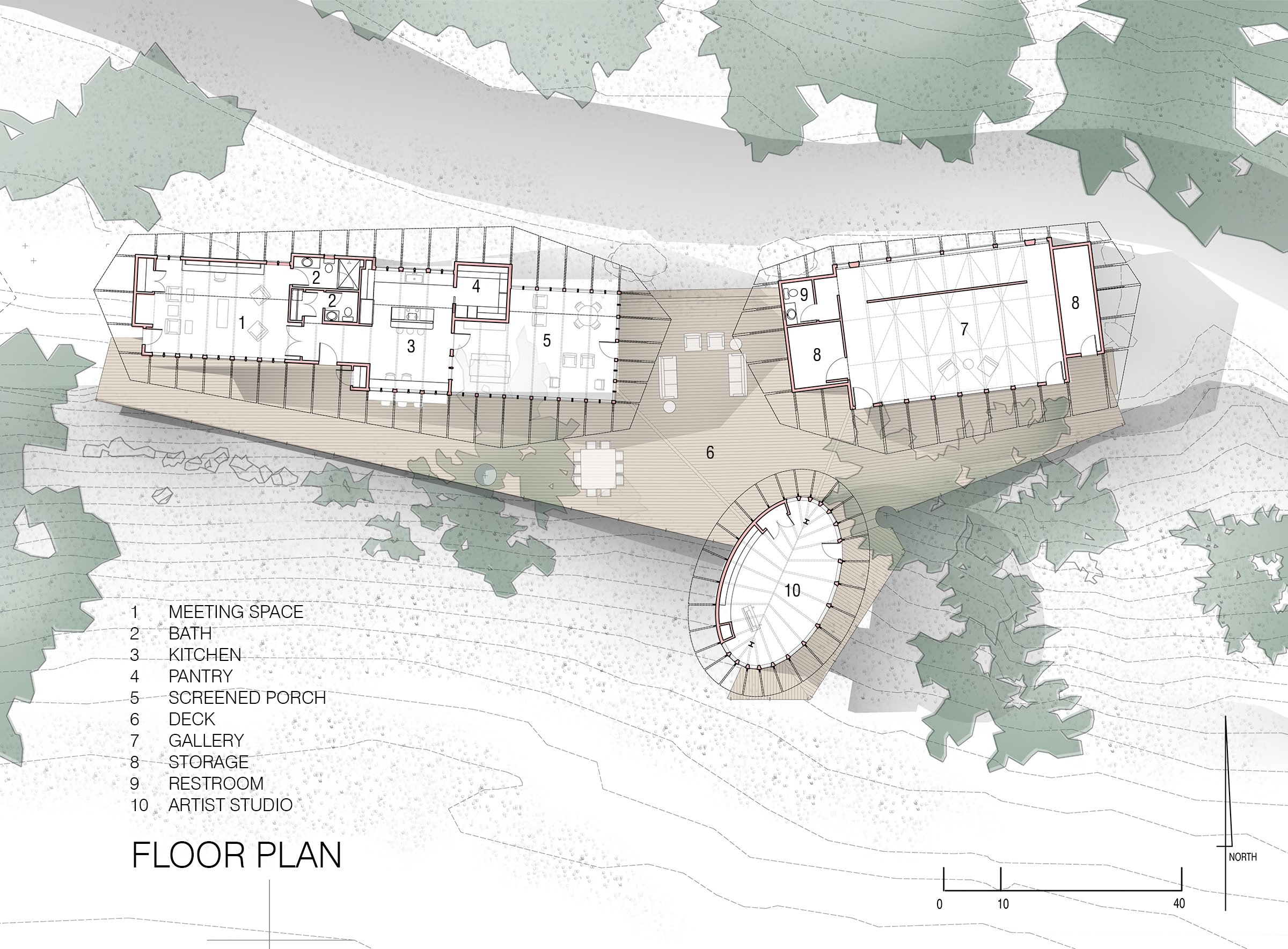

Designed by Austin firm Danze & Blood Architects, Fossil Ridge is an expansion of the 2,400 square-foot ranch residence the firm built for the Gaddis family in 1999. The family began to host creative workshops, retreats, and collaborative events in the home, which sparked the idea for a simple studio and office addition and ultimately grew into a vision for a collaborative, creative space. Fossil Ridge is the architectural extension of that idea.
Architects John Blood and Elizabeth Danze describe the design intent: “The gallery, studio, and workspaces are meant to accommodate the more reflective and singular practices of painting, writing, and reading/working while also fostering a sense of community and creativity when larger working groups gather for meetings and conferences. We appreciate the Gaddis’ vision not only for the programmatic use of the new buildings and site but also their commitment to building sustainably.”
The Gaddises know the property intimately from their walks, observing views and the movement of the sun throughout the day. This connection to the land drove the siting and orientation of buildings as well as the materials and aesthetics. The gallery’s elliptical form sits on an elevated concrete foundation that makes it appear to pull away from the land, creating an opposition both
grounded and perching. Inside the glass-encased space, wood beams radiate outward like ribs in a ship’s hull, conveying the ceiling roof structure and picking up elements of the original house. The distinctive shed roof creates a sculpted perimeter atop the transparent structure that glows at night and provides a focal point for the gathered buildings. Simple forms and materials and variations on themes established by the original ranch house connect the old with the new, while expansive decks with a variety of outdoor seating invite guests to linger and be inspired by the view of the canyon below.
Gay says Danze and Blood’s willingness to experiment with “daring design that combines with practical use” was important. “That is the creativity we are seeking to set apart our projects from the typical ranch properties we see in the Texas Hill Country,” she says. “The design of my art studio and gallery were of particular concern and they delivered that stunning ʻwowʻ design that we, and our guests are enjoying.”
