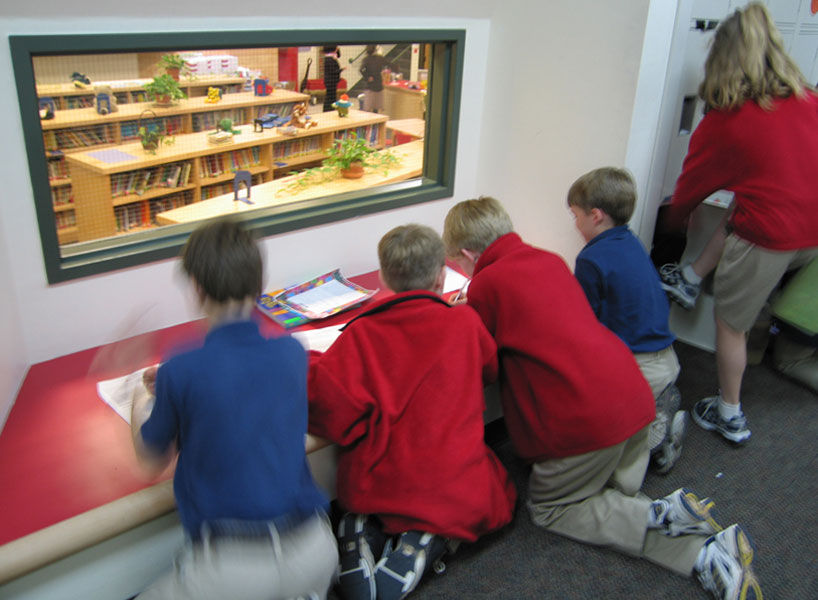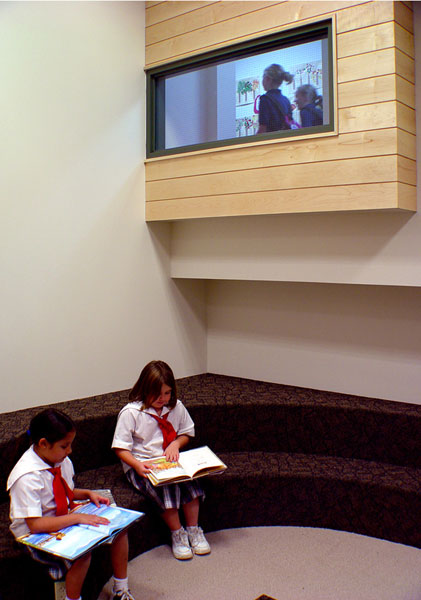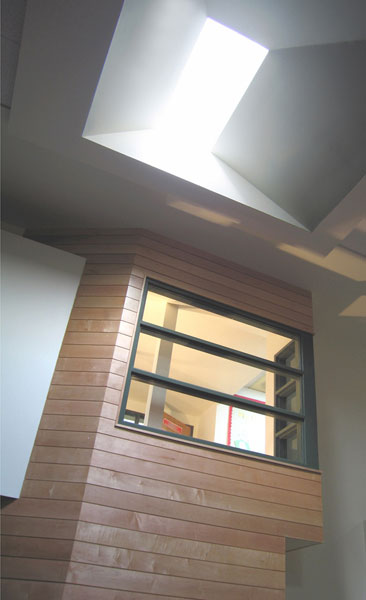
St. Theresa’s Catholic School Renovation
Austin, Texas - 2003
The program for this Catholic Elementary School required the conversion of an existing multipurpose room into a central library including the addition of a classroom and offices. The existing space was challenging in that it was located in the center of the existing school building, completely surrounded by hallways and classrooms, consequently totally isolated from natural light.
A primary objective was to animate the central space of the school with natural light and create a sense of connectivity and transparency. Three uniquely shaped skylights were added, carving through the existing roof. The walls of the hallway surrounding the library were opened and connected to the central library with sculpted bay windows. These bays allow the hallways to borrow natural light, and let all students in the school participate visually and literally in the library, reinforcing its position at the heart of the school. The bays also provide an important setting for spontaneous social interactions to occur.
A new floor structure was installed above the existing stage area allowing a new classroom to be installed above and office/administration space provided below. For the library space new bookshelves, finishes, and computer terminals were provided, and spaces for classes to gather for reading, studying and storytelling were created.








